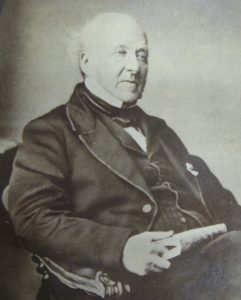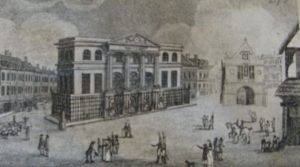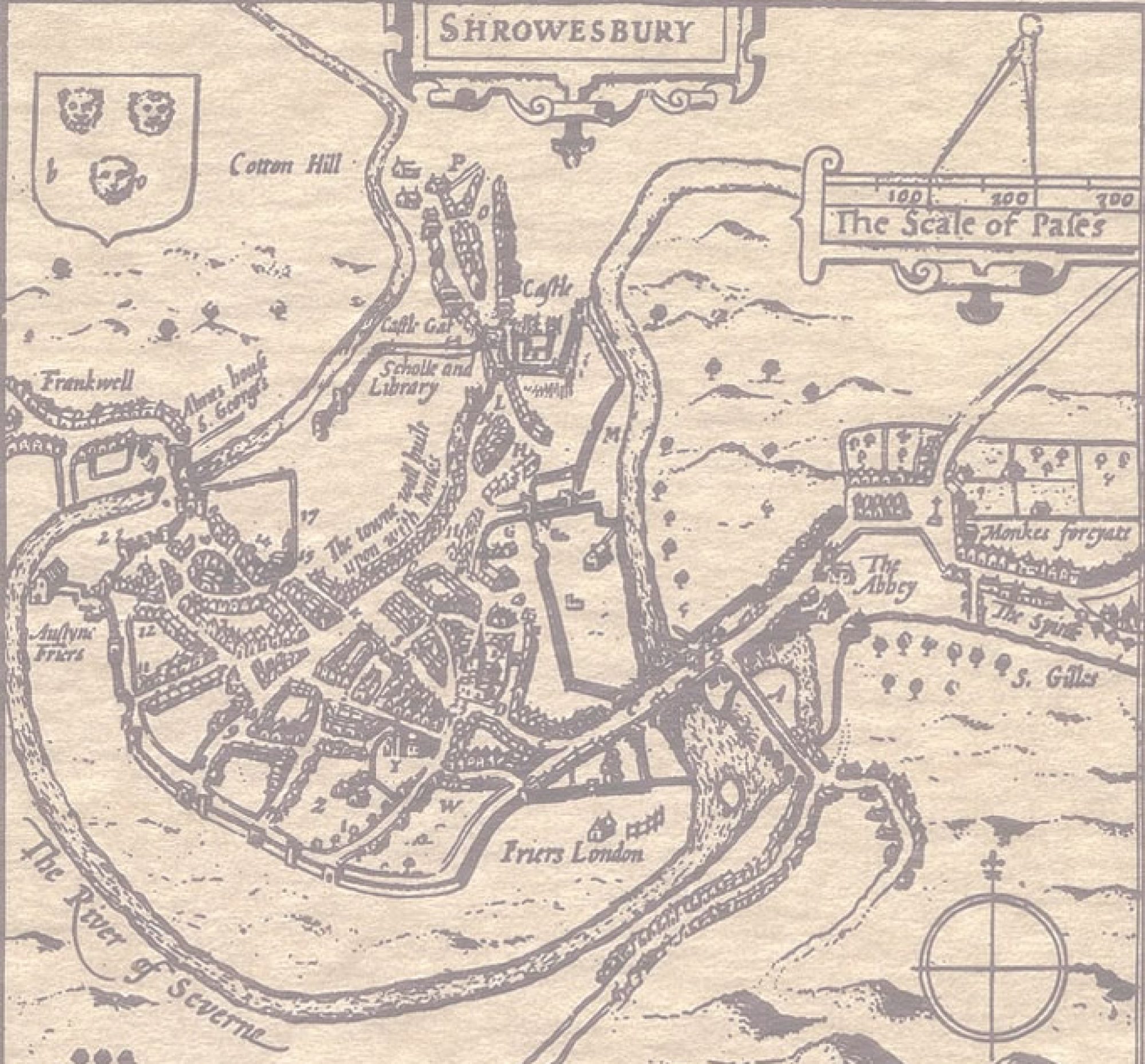
Haycock Way is a short stretch of road that links the Column roundabout in Shrewsbury with the rest of the inner ring road. Like the Carlines, the Haycocks were a dynasty of builders and architects. They spanned four generations over the period 1750 – 1882. William (born 1725) was primarily a builder, while his son John Hiram (1751-1830) was both a builder and an architect. John Hiram’s best-known son Edward (1791-1870) was an architect, as was his son, also Edward (1830-82). Between them they designed (and sometimes also built), some of the best-known buildings in and around Shrewsbury. These include the Prison, the former Cross Houses Workhouse (later a hospital), Lord Hill’s Column, the Music Hall, the Salop Infirmary, and several churches, such as St George’s, Frankwell; Holy Trinity, Belle Vue; Holy Trinity, Meole Brace; and All Saints, Castlefields.
There was one building, however, that the family would probably rather have disowned. This was the Shirehall, built between 1783 – 1785 to replace the medieval Guildhall, and sited where Princess House now stands on the south side of the Square. The architect and builder was John Hiram Haycock, and his men were rather surprised and alarmed to find that, after digging through nineteen feet of what seemed like a rubbish pit, they still had not reached bedrock. They did not realise that this had originally been a water-filled hollow that had been filled up in mediaeval times. The pond had originally been called ‘ducking-stool marsh’, where loud women or errant traders might be punished by means of immersion on a stool attached to a long pole!

Rather than digging deeper to solid ground, for foundations Haycock used planks of beech with short piles of oak for the rear wall and oak planks for the front. Not surprisingly, very soon the building began to subside, more so at the back than the front, and cracks appeared in the walls. By 1832 the building had become so dangerous that Thomas Telford was called in to survey it. Horrified at what he found, he recommended demolition as the only solution. The replacement building sat on a raft of concrete estimated to be 39 feet thick. This building was opened in 1837 and remained till it was tragically demolished in 1971.
Thomas Telford knew a lot about dangerous buildings, which is another story!
